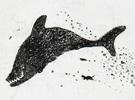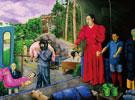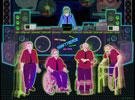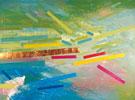as well as dagobas, thrones and a massive collection of scriptures and precious relics.
The national and regional governments have placed great importance on the preservation of the artifacts at the Sakya Monastery, and have allocated funds for restoration of the temples. This has been reiterated in the 21st century as the national government named the Sakya Monastery along with Potala Palace and the Norbu Lingka Monastery as the three key preservation sites of Tibet, setting a plan of action and working to maintain and restore the ancient buildings. As one of the key preservation and restoration projects, the restoration and preservation of Sakya Monastery has been closely followed by all levels of government from central to local, and a restoration project has been established to oversee the effort, which involves the participation of such organizations as the China Antiquities Institute, the China Palace Museum, the Dunhuang Institute, the Hebei Ancient Architecture Institute, the Xian Center for Preservation of Antiquitiesand the Suzhou Ancient Architecture Company, among others.
The focus of the archaeological work in 2005 was on the excavation of the ruins of the Deque Pozhang in the Northern Temple, and clearing the goat horse wall and moat of the Southern Temple. The Deque Pozhang ruins are located on relatively high land to the western end of the Northern Temple complex, and were constructed in the mid-twelfth century by the second group of Sonam Mumo. The rooms in the buildings were completely demolished in the 1960’s, leaving only remnants of the original walls and thick piles of rubble. The Deque Pozhang is surrounded by a five meter high adobe wall, with the buildings inside organized into three groups in a triangular formation, one group in the south and two groups in the north. We marked these groups as areas I, II and III.
Archaeological excavation is a difficult task to begin with, and it becomes even harder on the Tibet-Qinghai Plateau. Sakya County seat lies at an altitude of 4300 meters, and the ruins of the Northern temple are nearly one hundred meters above that. To save time and strength, the archaeological team and the local Tibetan workers would eat simple meals and have a short rest right at the site every day at noon before returning to work. The summer sun blazes hot on the plateau, and there was no shade at the site. Before long all of the workers were burned black and red. All of the earth and stones that were cleared out had to be carried out in sacks by the local workers, and within three months a small mountain had risen south of the ruins. As the archaeological work proceeded, the original shape and structure of the building slowly emerged.
Through our work we were able to get a basic idea of the overall layout at Deque Pozhang, the relationships between the groups of buildings, and the structure of the individual buildings inclvding the location of pillars and beams, the structure of the walls, locations of doors and windows, and building techniques; we were also able to get a relatively clear idea of the function of each building. According to the objects unearthed and the recollections of the old Lamas on site, the southern building (Area I) was the residence of the Dharma Prince, the northeast building (Area III) was a protector spirit shrine, and the northwest building (Area II) was a workshop for the production of Tibetan medicine. The Dharma Prince residence was shaped like a traditional courtyard house, with a stone laden courtyard surrounded by an entry hall and two-story buildings to the east, west and north built with thick, solid walls. The rubble pile of the Vajra shrine at Area III stood three meters thick, and beneath the rubble was found the remains of 11 protector spirit sculptures. Among them was the most powerful protector spirit of the Sakya Monastery, “Sakya Damu”, and as we excavated its remains, the Lamas came over repeatedly to have a look. The building at Area II was theTibetan medicine workshop that had been famous throughout Western Tibet since the 18th century, and there we found many stone mortars, mills and grinding stones used in the making of Tibetan medicine. In one of the central rooms there were 5 large mortars and more than ten grinding stones. This group of buildings was probably previously the residence of the Dharma Prince. The large building to the north was nearly one hundred square meters; the stone floor was smooth and flat, and there were stone anchors for 12 pillars. The southern wall had a large floor-to-ceiling window, and the western wall still had marks from a fresco. This place only became a medicine workshop after the Dharma Prince moved to the Southern Temple.
Many artifacts were uncovered in the excavation: a gold plated seated bronze Sakyamuni, a gold plated bronze Bodhisattva, a bronze seated Manjusri, stone protector spirit sculptures, silver Vajra daggers, bronze Vajra daggers, bronze Vajra bells, Kapala skull bowls, bronze bowls, porcelain bowls, ivory skulls, porcelain plates and bowls, silver Tibetan coinage, copper Tibetan coinage, copper Indian coinage, agate beads, coral beads, lapis beads, turquoise set in silver, deteriorated scripture fragments and all kinds of small clay sculptures. In total, more than five hundred objects and sets were unearthed. The most beautiful of these was the gold plated seated bronze Sakyamuni, which bore a tranquil and lvcid expression, well proportioned body, wide shoulders and thick waist draped in a kasaya. Simple and elegant, it was marked by the styles of the Yuan Dynasty. Who knows how many high lamas and monks have used the Vajra bells we unearthed. The designs inscripted on the surface have already become faint, but the Chinese inscription “crafted during the reign of Emperor Yongle” inside is still clear and distinct. A blve and white porcelain basin that has been restored is surprisingly elegant, with the raised lotus petals and the exquisitely crafted flower lines showing a distinctive Muslim style.
Another excavation job in 2005 was the clearing of the goat horse wall and surrounding moat around the Sakya Southern Temple. The wall around the Southern Temple has two concentric layers, with the inner wall high and thick. Having been restored several times, the inner wall is in good condition. It has a main gate on the eastern face and a tower on each of four corners. The outer wall (goat horse) is shorter and thinner and has two gates on the east side, one smaller than the other. There is a moat trench on the east, south and west sides of the wall (the north face is aligned with the Zhongqu River, making for a natural barrier).
In order to provide the basic information for defining the scope of the “Sakya Preservation Project”, we engaged in a clearing excavation of the goat horse wall and the moat trench on the east, south and western sides, as well as a clearing of the two doors on the east face of the goat horse wall. Now we are for the mostpart clear on the layout, structure and relationship between the wall and the moat. The goat horse wall and the moat around it are actually a single construct, with the wall constructed directly on top of the inner lining of the moat, which comes together with the higher inner wall to create a rather complete security system. A cross section of the moat trench would resemble an inverted ladder, wide at the top and narrow at the bottom. The wall of the moat is a solid construction of piled stones lined with pebbles at the bottom, reaching a maximum depth of 3 meters. The west and south sides of the moat trench have three recesses in sawtooth formation, reaching in 5-6 meters and stretching for 12 meters in length. The southern and eastern faces of the goat horse wall have sections that are still intact that reach 1.8 meters in height. They are built on a stone foundation that is built directly upon the inner slope of the moat trench. The walls are made of adobe and capped with a slate awning.
The 2006 excavation was even more challenging. The center of the excavation, the Wumu Temple, is located on a steep slope on the western side of Lazhang Xia. The upper level is the Gujie Pozhang, the lower level is the Wumu Ningma Temple, and the ruins on the south side were already heavily damaged. The height distance between the two sites is 20 meters, a distance already difficult to traverse when empty handed and much harder when excavating and sending out soil and rocks. Our only choice was to construct temporary steps and pathways to facilitate our work. This group of buildings was the center of Sakya religious activities from the 12th to 14th centuries, and remained important even after the center was shifted to the Southern Temple. Overall, the building used traditional Tibetan techniques and styles; it followed the landscape, rising and falling with utmost precision. Mr. Su Bai from Peking University investigated the site in the 1950’s and drew a detailed layout of the Wumu Temple. During this excavation we were able to gain an overall understanding of the building’s layout and structure. We cleared eight rooms of various sizes and one religious offering site. Overall, the excavation covered an area of roughly 1400 square meters.










